Understanding LODs and its Use in Building Information Modeling
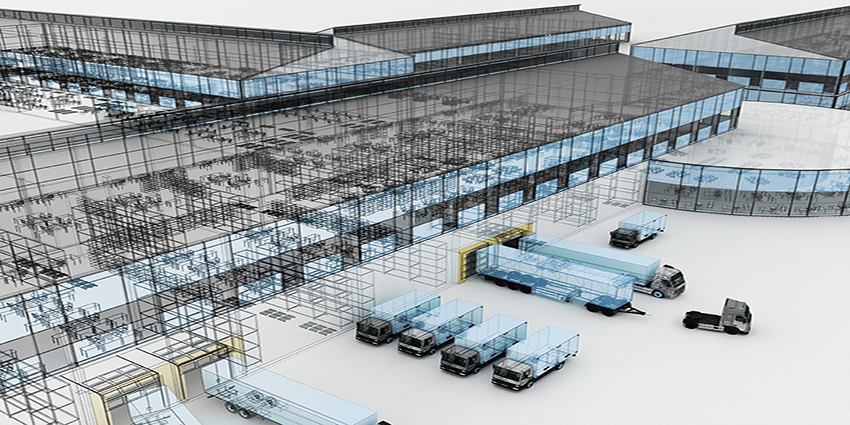
Building information modeling (BIM) in its most simplistic form is all about data; specifically, the data contained in individual BIM elements.
These elements – e.g., walls, windows, doors, fixtures, etc. – are the building blocks of any building information model, and can each contain information that provides value to a building project. Data from HVAC BIM elements for example, can be critical for making reliable airflow calculations, determining constructability and in spatial coordination.
Still, not everyone requires the same kind of data, and not all BIM elements are created equal. To allow industry professionals to determine which BIM elements to use for their projects, the American Institute of Architects (AIA) introduced the concept of level of development (LOD). A working group within the BIMForum also provided additional definition to LOD.
LOD is the degree of accuracy of a BIM elements’ geometry and the reliability of the data contained or associated with it. LOD expresses the extent that a BIM element has been thought through, and can be relied upon.
There are 6 levels from LOD 100 to LOD 500 defined in the AIA’s BIM protocol. The BIMForum working group also developed and added LOD 350.
What does this mean for obtaining HVAC BIM elements at the various LOD?
BIM Elements Explained for Each LOD
Let's examine each:
LOD 100
"The Model Element may be graphically represented in the Model with a symbol or other generic representation.” - AIA
LOD 100 elements (Figure 1) typically are conceptual and represented with masses, volumes, reports or sketches. LOD 100 elements are best to convey an idea in the early stages of a project.
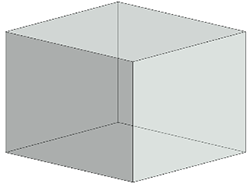 |
| Figure 1 – LOD 100: volume representation |
LOD 200
“The Model Element is graphically represented within the Model as a generic system, object, or assembly. Non-graphic information may also be attached to the Model Element.” - AIA
BIM elements at this level are recognizable products (Figure 2), but you should consider any information derived from this LOD as approximate unless declared otherwise by the building product manufacturer (BPM).
LOD 200 elements are useful during schematic designs as generic placeholders that represent products to be used on a project. BPM websites are a treasure trove for these LOD 200 elements. For example, our company (Greenheck), is a BPM that provides LOD 200 elements of our products on our website.
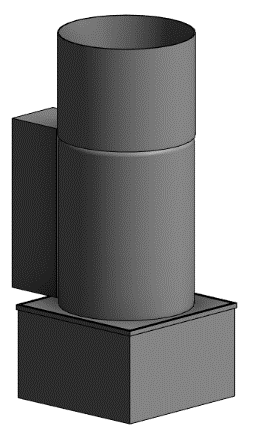 |
| Figure 2 – LOD 200: generic placeholder |
LOD 300
“The Model Element is graphically represented within the Model as a specific system, object or assembly in terms of quantity, size, shape, location, and orientation. Non-graphic information may also be attached to the Model Element.” - AIA
LOD 300 elements (Figure 3) offer more specific and accurate detail, as well as useful information associated with the model that can be used in equipment schedules. Selection tools typically have LOD 300 – so long as the BIM elements provided match the product selected from the tool. Other features you can expect from LOD 300 elements include:
- Approximate allowances for spacing and clearances required for all specified hangers, supports, vibration and seismic controls
- Access/code clearance requirements modeled
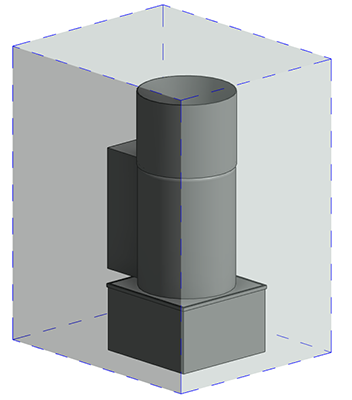 |
| Figure 3 – LOD 300: Specific product with useful data |
LOD 350
“The Model Element is graphically represented within the Model as a specific system, object, or assembly in terms of quantity, size, shape, location, orientation, and interfaces with other building systems. Non-graphic information may also be attached to the Model Element. “- AIA
LOD 350 elements (Figure 4) include more information about specific products for your project. These elements are ideal for coordination. An advanced configuration tool provided by a BPM often is the best source for obtaining these elements. Features expected in LOD 350 BIM elements include:
- Modeled parts needed for coordination of the element with nearby or attached elements such items as supports and connections, valves, and fittings.
- Actual size, shape, spacing, and clearances required for all hangers, supports, vibration and seismic controls.
- Actual floor and wall penetration elements modeled.
- Actual access/code clearance requirements modeled.
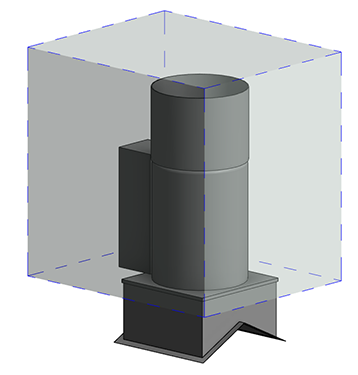 |
| Figure 4 – LOD 350: Accurate product from advanced configurator |
LOD 400
"The Model Element is graphically represented within the Model as a specific system, object or assembly in terms of size, shape, location, quantity, and orientation with detailing, fabrication, assembly, and installation information. Non-graphic information may also be attached to the Model Element. “- AIA
LOD 400 BIM elements (Figure 5), if not available through the advanced configurator provided by a BPM, might have to be directly requested from a BPM. These have all the features of the LOD 350 BIM elements, and any supplementary components added to the model required for fabrication and field installation.
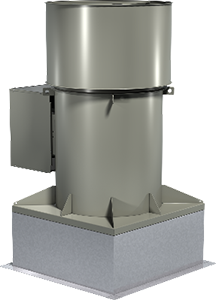 |
| Figure 5 – LOD 400: Accurate product with high detail |
LOD 500
“The Model Element is a field verified representation in terms of size, shape, location, quantity, and orientation. Non-graphic information may also be attached to the Model Elements.” - AIA
LOD 500 BIM elements are LOD 400 BIM elements that have been field verified. They represent the confirmed as-built condition of a project. This does not necessarily indicate a progression to higher-level geometry, accuracy or more information.
Putting LODs into Proper Perspective
LOD helps define the minimum requirements of BIM elements, and sometimes align with certain phases of construction. However, the various LOD’s are not restricted to specific phases of a project.
In other words, => LOD ≠ project phases
The LOD requirements of a project at any phase depends on the kind of project, and ultimately what the owner wants to have represented in the final model at delivery (if they want the BIM at all).
Similarly, LOD does not describe an entire Building Information Model. This is because at any point in time, the Model will contain several BIM elements that are at various LODs. So be careful, classifying a BIM using LOD could be misleading.
LOD is a valuable tool to aid in the BIM process. You can learn more about the various LOD as it relates to BIM here.
References:
AIA G202-2013 Project BIM Protocol*
https://www.aiacontracts.org/contract-documents/19016-project-bim-protocol
BIMFOrum LOD Specification Part I
https://bimforum.org/wp-content/uploads/2019/04/LOD-Spec-2019-Part-I-and-Guide-2019-04-29.pdf
Building Information Modeling

from