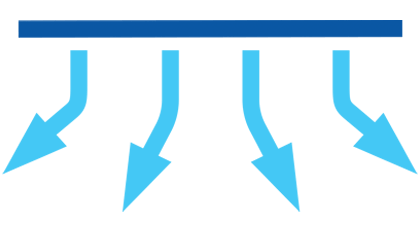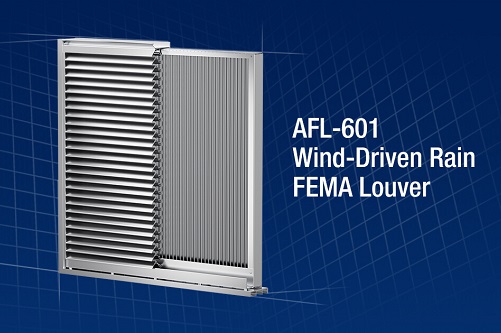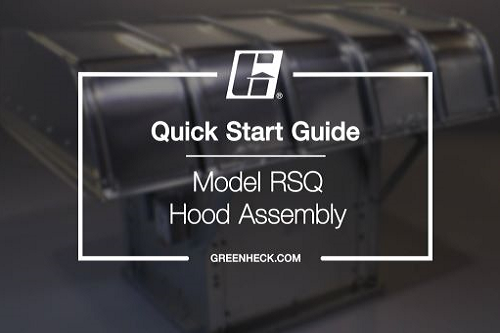DISCOVER HOW
GREENHECK BUILDS VALUE IN AIR
Our many products deliver reliable air comfort, safety and energy efficiency to building owners and occupants worldwide.

EXPLORE
GREENHECK PRODUCTS
Greenheck is the leading supplier of air movement, control and conditioning equipment
Greenheck’s systems and products are used in commercial, institutional and industrial buildings. We began as a fan company in 1947. Today, we design and manufacture a comprehensive line of top performing equipment and accessories that move, control and condition air.
“Greenheck’s commitment to delivering reliable industry leading products and support at every level gives me great confidence to promote all of your product offerings.”
EXPLORE










